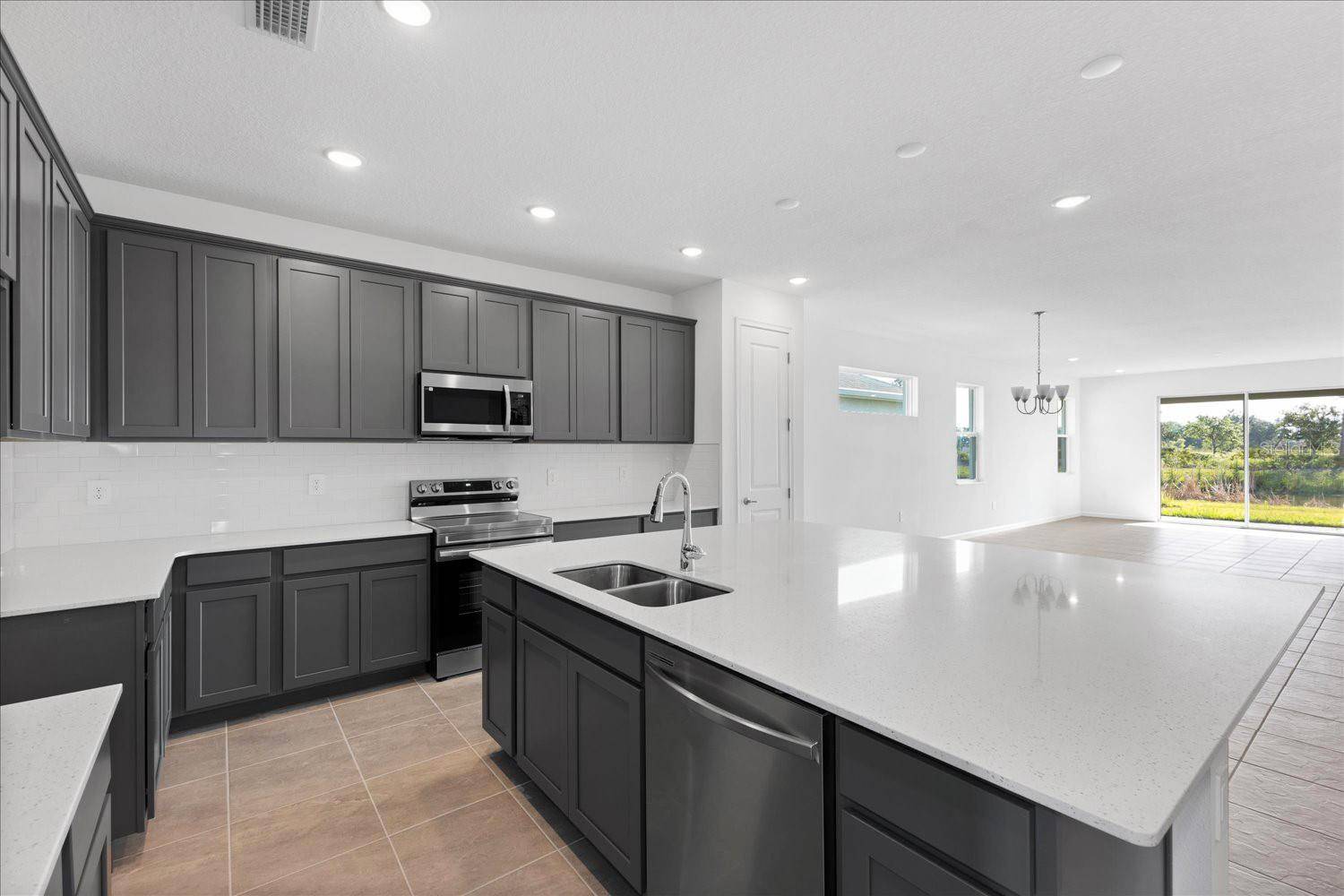9596 VIBRANT LANE Venice, FL 34292
4 Beds
3 Baths
2,384 SqFt
UPDATED:
Key Details
Property Type Single Family Home
Sub Type Single Family Residence
Listing Status Active
Purchase Type For Sale
Square Footage 2,384 sqft
Price per Sqft $230
Subdivision Brighton Jacaranda
MLS Listing ID O6320200
Bedrooms 4
Full Baths 3
Construction Status Completed
HOA Fees $133/mo
HOA Y/N Yes
Annual Recurring Fee 1596.0
Year Built 2024
Annual Tax Amount $6,200
Lot Size 6,098 Sqft
Acres 0.14
Property Sub-Type Single Family Residence
Source Stellar MLS
Property Description
Ideally situated on Jacaranda Blvd near Center Road, Brighton offers unmatched convenience just minutes from everything — including shopping, dining, top-rated medical facilities, and the new Sprouts Farmers Market currently under construction. With seamless access to I-75, you're a short drive from Sarasota, Tampa, and Fort Myers. Best of all, Brighton is just 5 miles from Venice's renowned beaches and lively downtown, and surrounded by top-rated golf courses.
Enjoy low HOA fees, serene water views, and lush natural preserves — the perfect setting for your Florida lifestyle.
This stunning Hampton floor plan features 4 spacious bedrooms, 3 full bathrooms, and a private study with French doors and a charming bay window. The open-concept design boasts elegant tile flooring throughout the main living areas and a gourmet kitchen with an oversized quartz island — ideal for hosting and entertaining.
Relax and take in breathtaking water views from your expansive living areas. The luxurious owner's suite is a true retreat with a vaulted tray ceiling, large walk-in shower, and generous closet space. Additional highlights include 8' interior doors, upscale finishes, and refined design touches throughout.
Don't miss the opportunity to live in one of Venice's most desirable new communities. Schedule your tour today!
Location
State FL
County Sarasota
Community Brighton Jacaranda
Area 34292 - Venice
Rooms
Other Rooms Great Room, Inside Utility
Interior
Interior Features High Ceilings, Kitchen/Family Room Combo, Living Room/Dining Room Combo, Open Floorplan, Solid Surface Counters, Tray Ceiling(s), Walk-In Closet(s)
Heating Heat Pump
Cooling Central Air
Flooring Carpet, Ceramic Tile
Furnishings Unfurnished
Fireplace false
Appliance Dishwasher, Disposal, Microwave, Range, Tankless Water Heater
Laundry Inside, Laundry Room
Exterior
Exterior Feature Lighting, Sliding Doors, Sprinkler Metered
Parking Features Electric Vehicle Charging Station(s)
Garage Spaces 2.0
Community Features Deed Restrictions, Dog Park, Sidewalks, Street Lights
Utilities Available Electricity Connected, Public, Sprinkler Recycled, Underground Utilities
Waterfront Description Pond
View Y/N Yes
Roof Type Shingle
Porch Covered, Rear Porch
Attached Garage true
Garage true
Private Pool No
Building
Lot Description City Limits, Near Golf Course, Paved
Entry Level One
Foundation Slab
Lot Size Range 0 to less than 1/4
Builder Name Park Square Homes
Sewer Public Sewer
Water None
Architectural Style Florida
Structure Type Block,Stucco
New Construction true
Construction Status Completed
Schools
Elementary Schools Garden Elementary
Middle Schools Venice Area Middle
High Schools Venice Senior High
Others
Pets Allowed Cats OK, Dogs OK
Senior Community No
Ownership Fee Simple
Monthly Total Fees $133
Acceptable Financing Cash, Conventional, FHA, VA Loan
Membership Fee Required Required
Listing Terms Cash, Conventional, FHA, VA Loan
Special Listing Condition None
Virtual Tour https://my.matterport.com/show/?m=kfS5V5vZkGw






